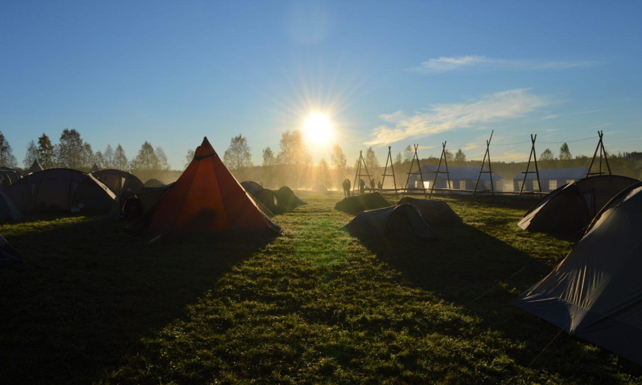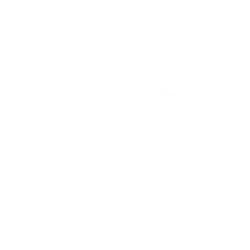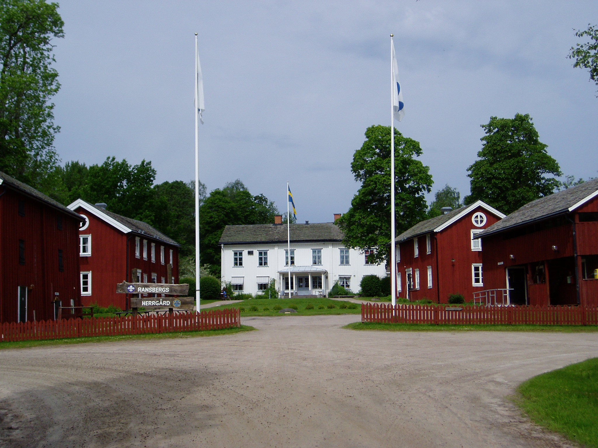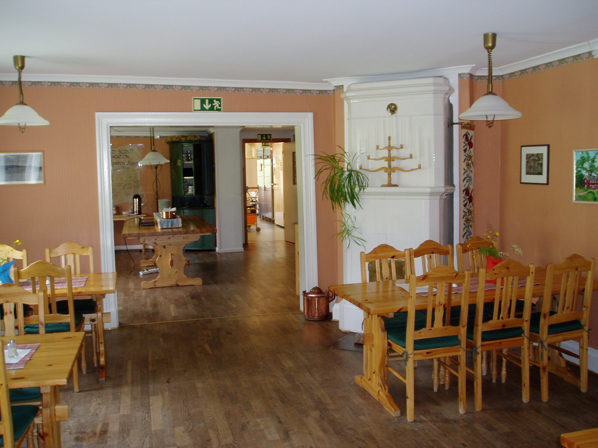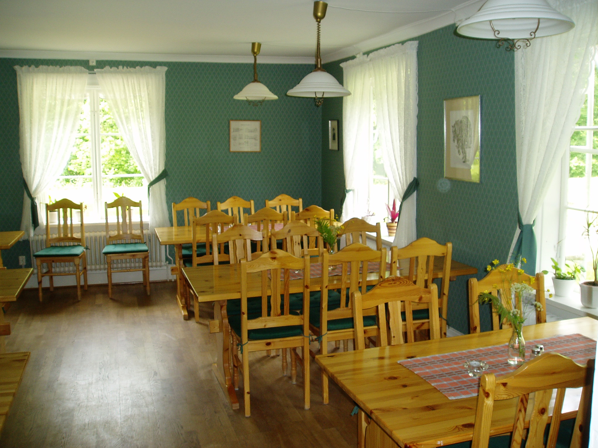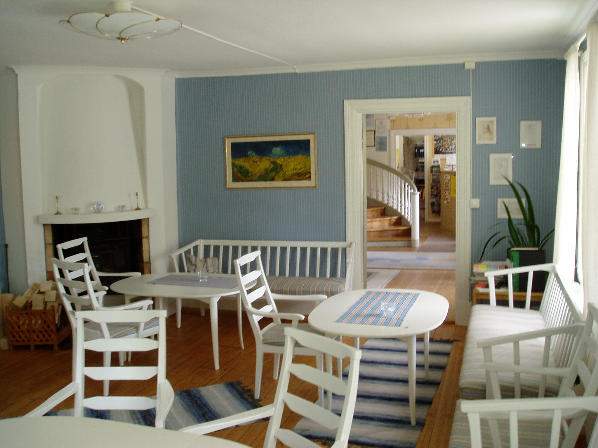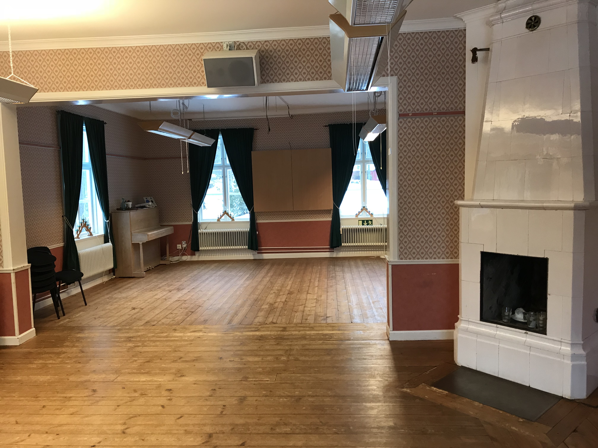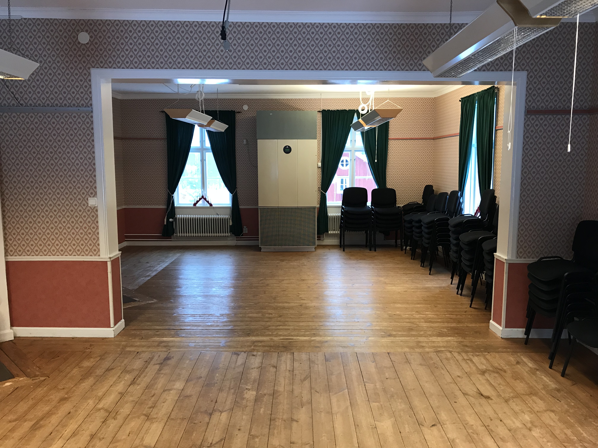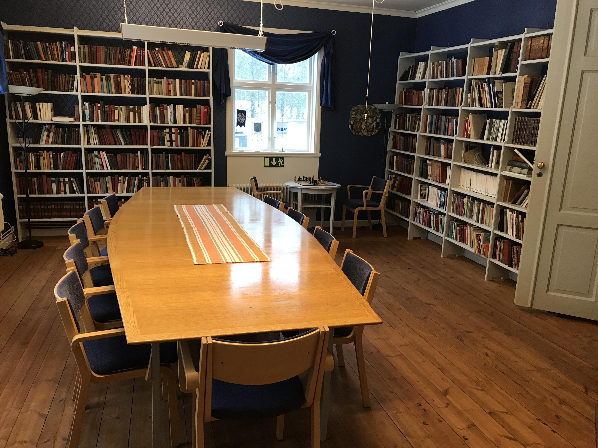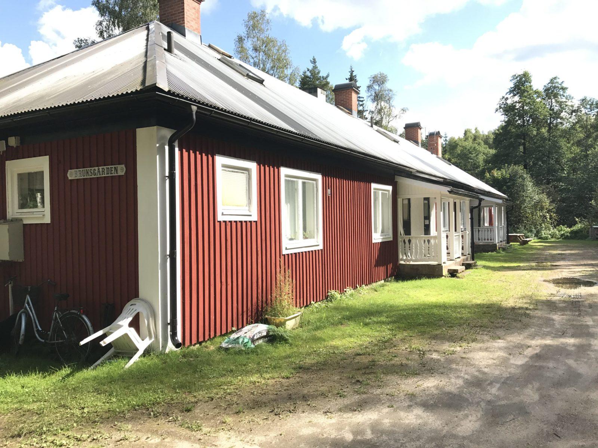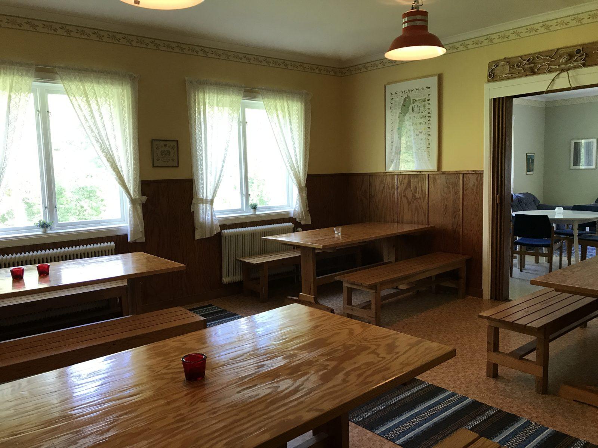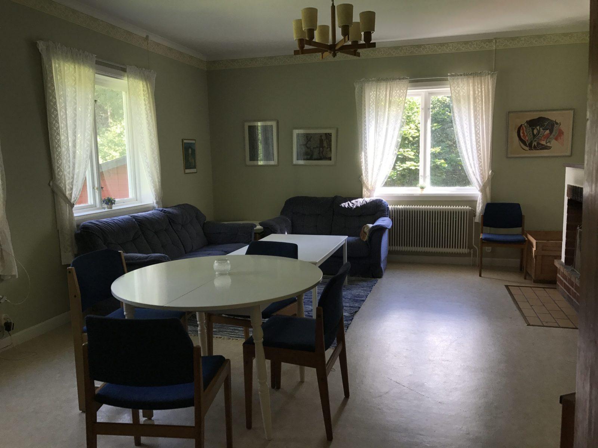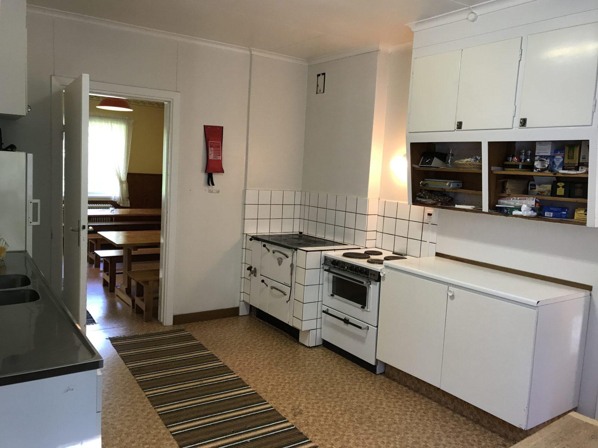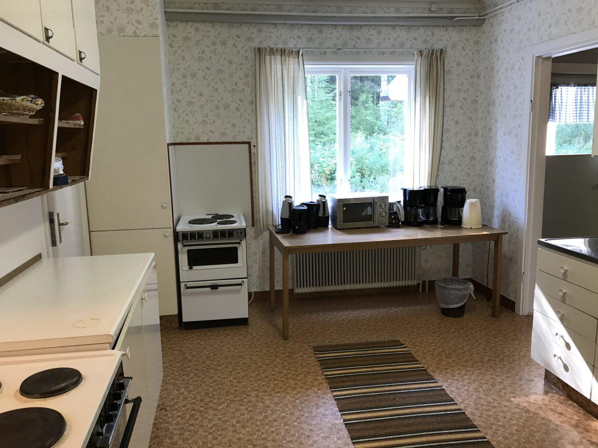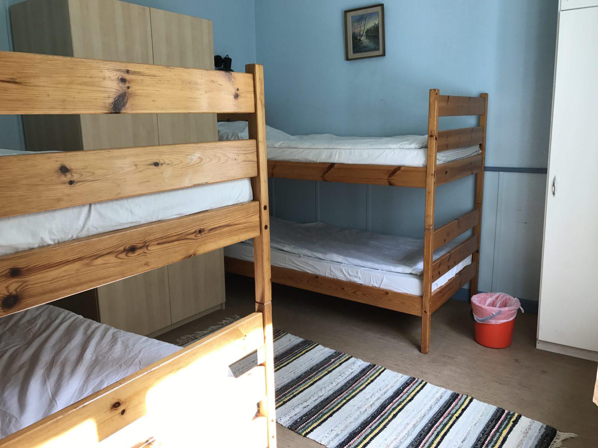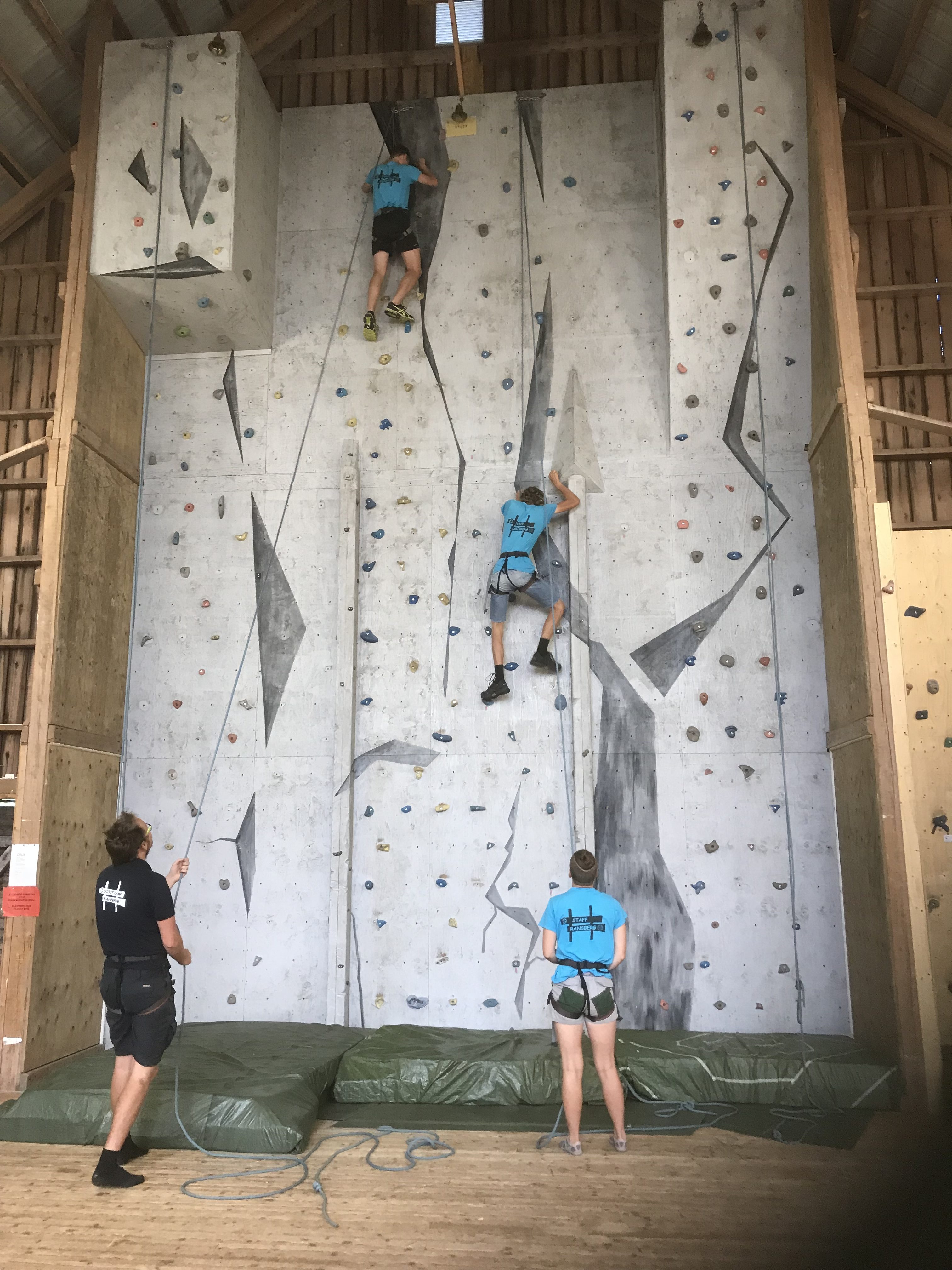The manor house
Our reception and kiosk are housed in the manor’s entrance hall, and are used as a camp office as required. There are two toilets, one of which has disability access.
The ground floor has our catering kitchen and dining room, which generally can seat about 60 guests at the same time. The Värmlandsrummet room can be rearranged to provide space for additional guests.
The first floor has rooms of different sizes as well as two toilets. The Örjansal has room for 50 people and can be furnished with conference tables. There is a projector and whiteboard. The library has room for 12 people round a table. A projector and small whiteboard are available. There is also a lounge with a sofa and television.
The wings
The Kavaljersflygeln wing is divided into two parts, one large and one small. The rooms are named after well-known men with a historical connection to Ransberg. Some of the rooms have a lavatory and shower; otherwise these are in the corridors. Pets are allowed in all of the rooms. This wing has a total of 35 beds in 11 rooms, with one to four beds in each room.
In the Frökenflygeln wing, the rooms are named after well-known women who have had influence here at Ransberg. Some of the rooms have a lavatory and shower; otherwise these are in the corridors. Pets are allowed in all of the rooms. One of the rooms has its own entrance from the back of the building. There are a total of 26 beds in eight rooms, with one to four beds in each room.
Hammargården
Hammargården has two-bed rooms with their own shower and lavatory. There is common space in the corridor, with a little pantry, table and chairs. Four of the eleven double rooms have disability access and are allergy-friendly. Dogs are allowed in seven of the rooms.
Loftstugan
In Loftstugan you find a dormitory with 14 bed in a single room. Perfect for a scout group who wants to stay indoors. The building has one toilet. Showers can be found at the sauna across the yard.
Bruksgården
Bruksgården is closed
The Barn
There is an 8-metre high climbing wall and a bouldering wall in the barn. These can be hired separately with an instructor, or without if there is a qualified person in the group. The barn also has floorball equipment and a table tennis table.
There is a small stage and a screen for showing films.
The barn can be furnished as required. Tables and chairs are available. There is room for about 300 people seated in rows. There is no heating in the barn so it is best used in the summer. There is a ramp at the entrance.
The Stable
Under the barn there is an insulated room with space for about 80-100 people. It can be furnished with tables and chairs as required. There is a kitchen suitable for cooking for groups of up to 40; otherwise, simple food preparation for larger numbers. Equipped with crockery and utensils.
The stable has two toilets, one of which has disability access.
The Camp Kitchen
The camp kitchen is on the ground floor of Ladan. The kitchen is used by camp guests.
In the kitchen there is the possibility to store food items in fridge and freezer and to carry out simpler cooking and washing up.
In the camp kitchen, hotplates (induction) and a microwave are available to borrow.
The Camp Storeroom
Access to the Camp Storeroom is given to camp guests.
If you discover that you have forgotten something at home, various camp materials and program materials are available to borrow at The Camp Storeroom.
BP-room and Sauna
In the left wing closest to the road is the BP room and the sauna.
The BP-room can be used at larger camps, for example as an office.
The sauna is located in the basement and has associated showers and changing rooms.
